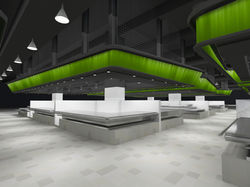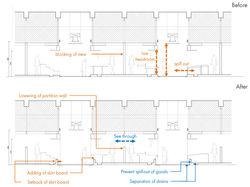Enhancement Works to Sau Mau Ping Market
Working closely with the market operator, the approach to design aims at solving the existing problems of the market and inserting measures to the tenants for good displays and stall keeping, and yet not causing inconvenience to their daily operation. It was a participatory design process during which, tenants were invited to attend the design presentations and mock-ups were set in the market to collect feedback from the users.
 Spilling Out of Goods |  Poor Orientation & Signage System |  Slippery Floor |
|---|---|---|
 Damaged Paving & Chaotic Lighting Conditions |  Spilling of Water |  Exposed Mesh Structure & Building Services |
 |  |
|---|
Zoning
The exercise involved the rezoning of stalls based on the trade mix and in particular the segregation of wet and dry trades. This was made possible through the re-allocation of existing tenants to the temporary vacant stalls. Another condition imposed by the Client is to adopt low-wall partition for all the island stalls in order to provide a penetrated view for each zone of the market. The market is divided into 3 zones, namely “Natural”- dry zone near the main entrance for dry goods and cooked food; “Fresh” – food zone for fruits, vegetables and meat and “Vibrant”- wet zone for fish and poultry.
 Natural |  Fresh |  Vibrant |
|---|
 |  |
|---|
Existing Building Services
The floor to floor height is about 5.5m however the existing services are suspended at a very low level to about 2.9m above floor finishes. The existing services have been altered several times in previous renovation works and are not running in coordinated arrangement. To tackle this issue, a system of tilted bulkhead was developed to direct customer sight away from chaotic services above the bulkhead and the twisting plane of bulkheads also provided rhythm to the ceiling zones. The bulkhead also incorporate track lights for good display.
 |  |
|---|---|
 |
Balance between Management Control and Tenant’s Operation
The apron wall design has incorporated considerations as a means of control to prevent spilling of water and goods to the corridor. Shelving systems were also developed to increase the goods displaying area.
 |  |
|---|
Way-finding System
The market has over 140 stalls and arranged in a grid matrix and each aisle is almost identical to each other. A naming system of aisles and the coloured zoning are introduced as a way finding system. A series of pictograms was developed to categorize the stalls for the signage system.

