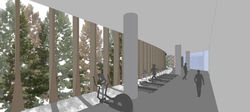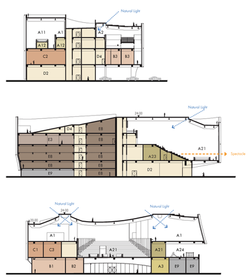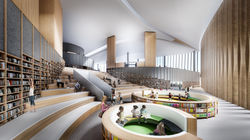
City Main Library, Gwangju,
Republic of Korea
As the first phase of the regeneration project of Sangmu incinerator in Gwangju, the siting of the library, together with the incinerator plant, embraces a central plaza which opens to the Gwangju River to the northwest, forming the north gateway to the Citizen Park to the south.
The beautiful trees planted during the construction of the incinerator plant are kept as far as possible, in particular for those along the boundary to preserve the identity of site. Trees are strategic transplanted to give ways for the entrances of the library and plaza. In view of the tall height of the trees, it is suggested to elevate the building from ground, such that the library floors are situated above the tree crown to allow views and natural light penetration. Basement floor is skipped to save cost for excavation and a covered car port is introduced on ground. By elevating the building a larger footprint is assumed for the intended programmes and provides an opportunity for a big elevated roof park for public enjoyment.
The shape of the building respects the site boundary with concave setback on each façade to allow a comfortable distance from the tree layers. Outdoor decks expressed as “break-out” areas from facades are strategically located on each façade with respect to programmes and views. These windows protrude and distort the facades to address entrances and decks at different levels, resulting a unique character on each façade.
 |
|---|
 |
|---|
 |
 |
 |
 |  |
|---|
 |
|---|
 |
 |
 |
 |  |
|---|---|
 |  |
 |

Location: Gwangju, Republic of Korea
Client: Gwangju Metropolitan City Government
Design Year: 2020
Status: Design Competition
Programme: Library/ Cultural Education Space/ Physical Training Area/ Cafe
PLY Team: Lucia Cheung, Raymond Chan, So Kwok Kin, Samantha Tam & Hilda Kwok
Image Credits: PLY Union Ltd.



