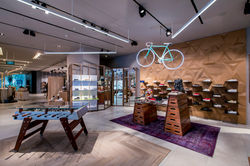
Pedder On Scotts
PLY Union was commissioned to collaborate with the Pedder Group’s visual merchandisers to transform the 20000 sq. ft. single-floor mall space into a highly immersive journey of designer shoes and to create an original and innovative retail concept. Among the seven shoe zones, each has its own sentiment and style in the voluminous loop around the atrium.
 |  |
|---|
On Pedder Men - Drawing inspirations from the Danish modernist Arne Jacobsen and the American TV series Mad Man, this zone is taken as a collage of stage sets – a den, a meeting room, a club, and delivers a quirky clash of the mid-of-the-century aesthetics in this specially planned angled space.
On Pedder Women - Contrasting to the “glimpse-of-the-past” masculine space, the bright red makeover of this zone with its visually stunning graffiti doors adds a playful dash of the theatrical to the feminine luxury.

 |  |
|---|
New Generation - For this zone which offers the latest trends for a younger audience, PLY designed a stimulating umbrella shelter in brass frames to showcase three progressive designer brands. Below these frames are the brand’s fixtures redesigned to form walls, screens and alcoves, all deliberately placed in a dynamic way. The spatial experience reminds customers to explore under a unified tree cover.

Weekend - Playing with some sense of humor, this zone is designed around the theme of “getting ready for a caravan holiday” with a cute caravan model in the garage.
 |  |  |
|---|
Sports - Arguably the most dramatic take for sneakers, this zone is set to bring some surrealistic touches to the clustered environment. The design embraces beautiful chaos. It is an exercise of cut-n-paste, picking the sports and playground elements, and have them transformed or paired with something seemingly random and nonsensical. A deserted swing with fluorescent light installation inside, a twisted climbing tunnel with a flock of flying sneakers, vaulting boxes with profile parquet wall behind, stadium seating formed by thin folding plane - to name but a few. Timber gridded screens set the backdrop and allow flexibility for display inserts inspired by the specific character of each brand.


Cool Kids - Themed as “monster in the woods”, this blue washed room presents a forest of trees with missing crowns. The tree tops become pendant lamps made of colourful woven yarns whereas the base of the trunks form the display stands. The missing crowns have been transformed into perspectival graphics on the walls and the kids are intrigued to search for the completed trees which happen at designated angles when meandering around. Don’t forget a big fluffy monster is up behind the column and keeps staring at the forest.
 |  |
|---|
Kiosks - Running through all the zones is the corridor loop with huge trellis-like screens to give a bold identity of the entire premise and a clear definition of this challenging space. Kiosks resembling unfinished garden sheds not only lead the eye across the space but more importantly, they artfully create nodes of destinations for art exhibitions, pop-up stores and the concierge.

Location: Singapore
Client: Pedder Group
Design Year: 2015
Status: Completed in 2015
Programme: Retail/ Installation
PLY Team: Raymond Chan, Match Chan, Yin Ho, Becky Luk, Fondie Choi, Ernest Ho, Alex Yu, Louis Lau, Sammy Wan
Visual Merchandizing: Pedder Group
Collaborating Artist: Kim Tang
Lighting Consultant: Inverse Lighting
Contractor: Pushing Tin
Photo Credits: Pedder Group
